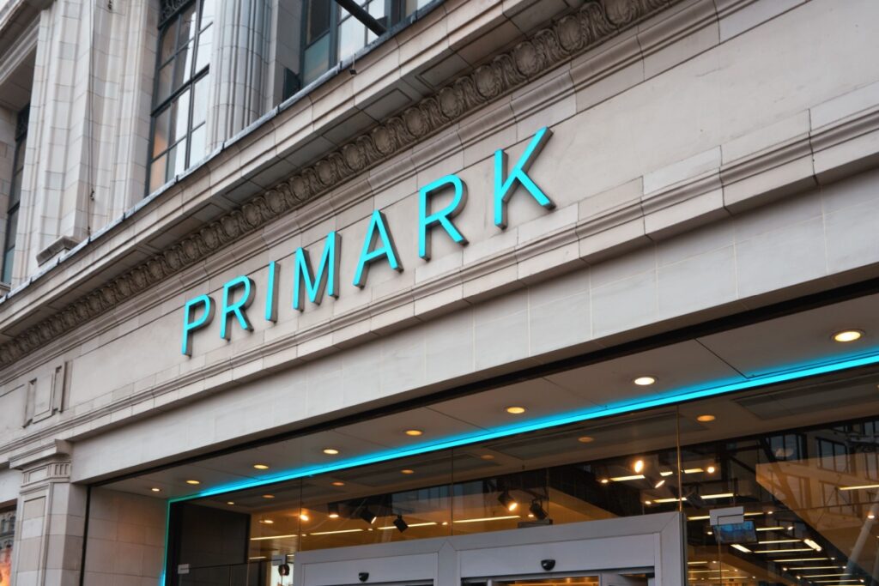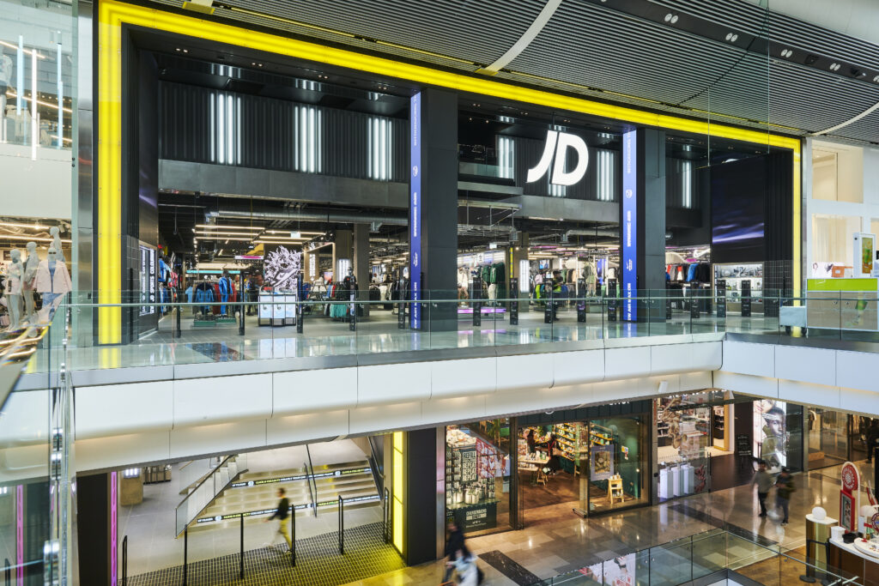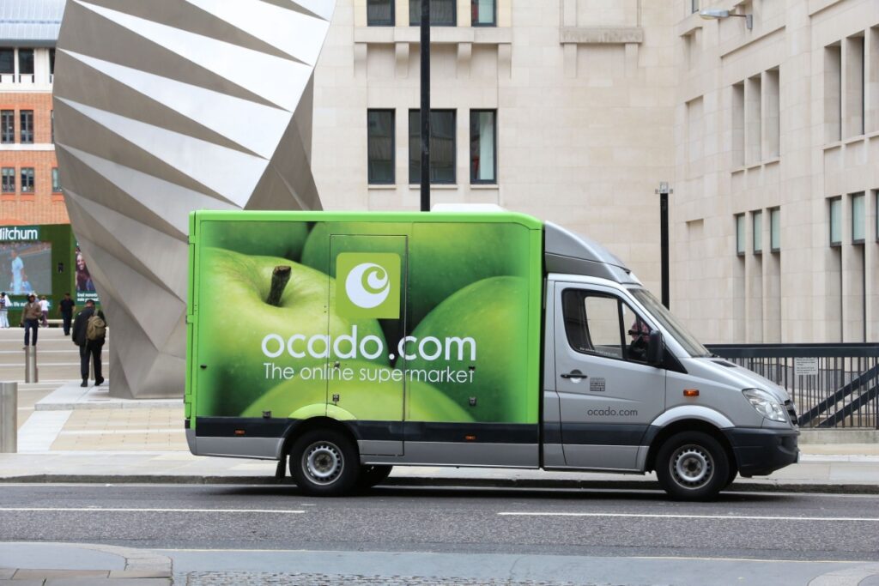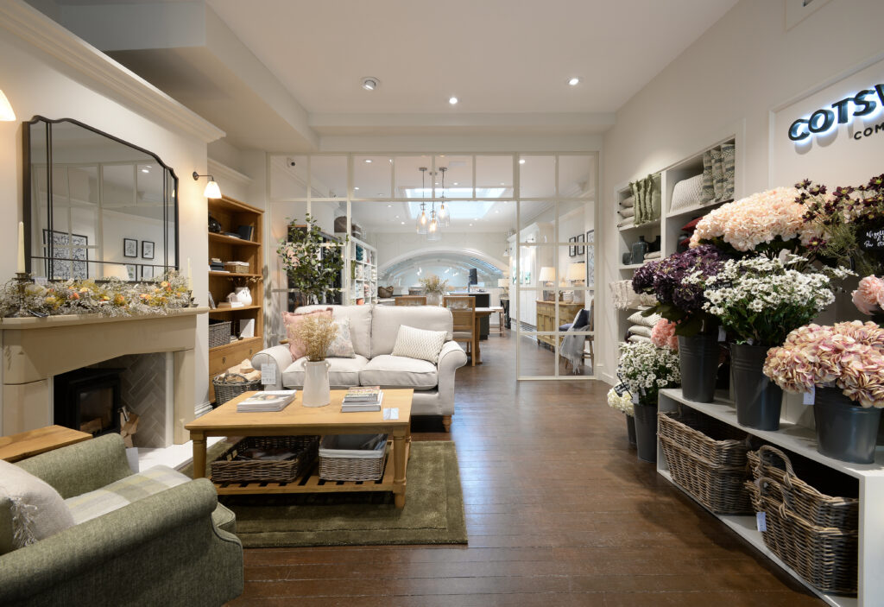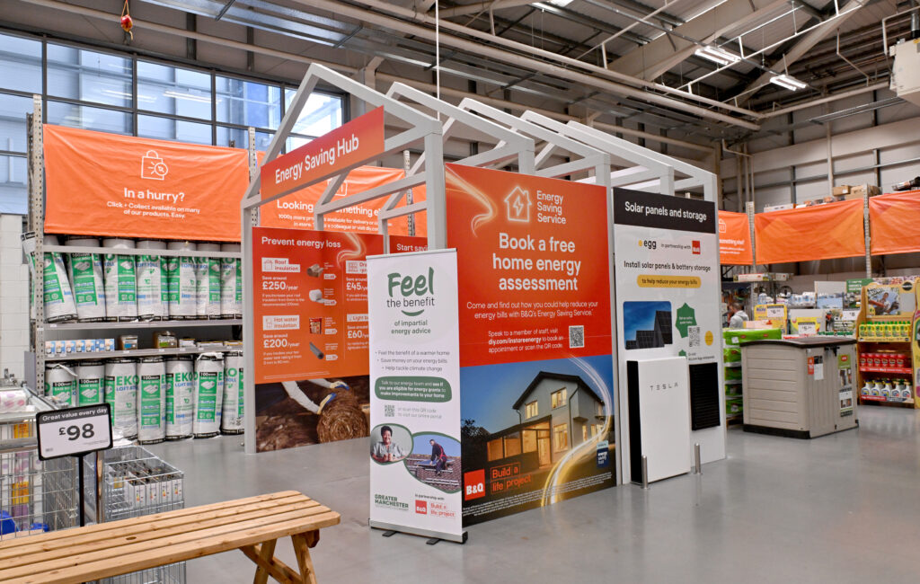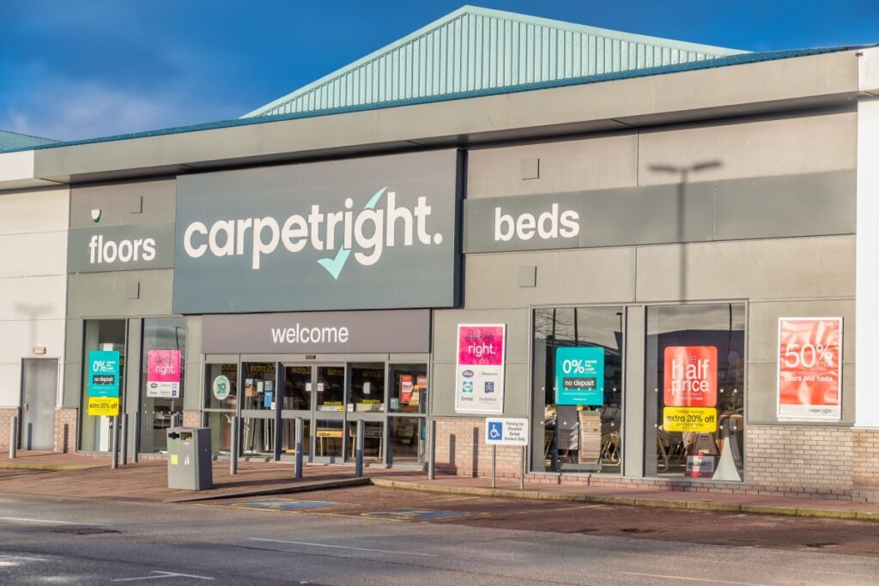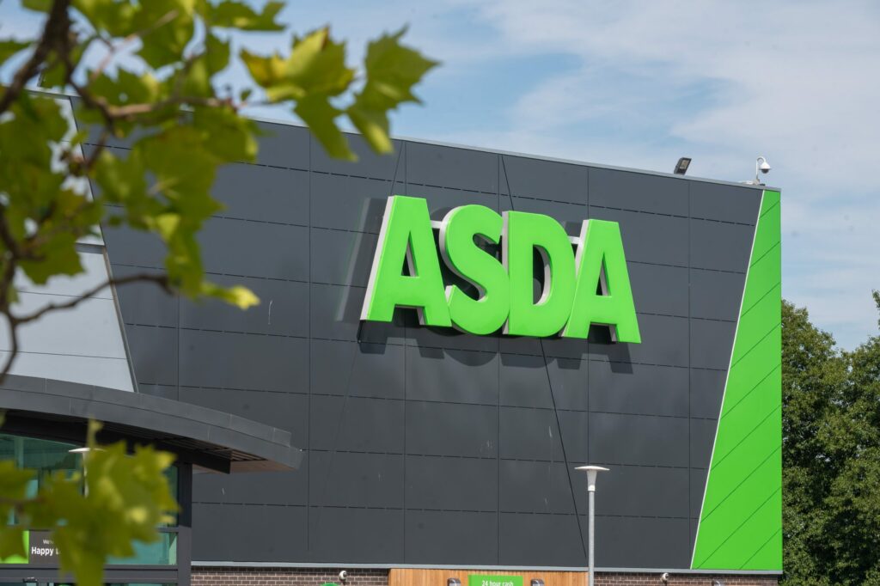From the independent retailer to the department store, there are a range of elements to consider when implementing Point of Sale (POS) displays. The store‘s environment is a key aspect – ensuring POS is in keeping with the style of the space, as well as any potential limitations that may occur when applying the fixtures and fittings. What remains essential for retailers is finding a solution tailored specifically to the differing requirements of each store.
The purpose of the unit and a consideration of the customer journey – as well as everyday changes to displays and general merchandising – means that POS often needs to be adapted, and in quick turnaround times. In finding a flexible and tailored approach, retailers will maximise POS, making the most of their visual merchandising and seasonal campaigns, as well as everyday displays.
The customer
The customer is key when planning how to use POS most effectively. It may not seem important, but something as simple as the height at which shelving tickets are attached is key when creating an eye-catching display. The average heights of men and women in the UK are 5ft 10ins and 5ft 4ins respectively – something that staff on the shop floor can consider when ensuring that the most important part of the display is at eye level.
For larger retailers, in particular department stores, shelving and displays are widely susceptible to change depending on how products are moved around. Retailers need to consider the different levels across the entire store and how POS can be adapted quickly and efficiently. This might be cable display systems that can be adjusted to different heights or ticket holders that can be positioned across the shelf edge easily and can be moved to new areas of the store accordingly.
Listed buildings
Listed buildings have resurfaced in recent years as coveted locations for retailers looking to incorporate impressive architectural features and grand interiors as part of the shopping experience. However, these buildings can often be challenging when deploying Point of Sale (POS) materials which often need to be attached to the walls, floors or ceilings and can cause permanent damage to the structure, leaving large portions of the building off limits.
Retailers must think outside the box and work around the space to consider the finer details of POS if the shop floor is to remain a flexible space that can adapt in keeping with the efforts of the marketing team and most importantly, the requirements of the customer. Are the fixtures flexible? Can they be attached in multiple ways? Does the POS fit with the style of the building and its environment?
In keeping with the style of the space
As well as being aware of any physical restrictions, retailers must pay attention to the setting of the store in order for POS (and all of the assembly features that come with it) to stay in keeping with the building‘s style. It‘s not just high street retailers facing this problem, with less obvious retail locations including museum gift shops acting as a prime example of a space that demands POS to blend with the traditional surroundings. For example, does the gift shop use modern LED features around its key signage but have ancient columns at the entrance points? Two quite drastic styles may clash, requiring the retailer to make a more appropriate stylistic decision as a result.
By keeping these considerations front of mind, retailers can be prepared when it comes to delivering a flexible POS solution that meets their demands – whether this means improving the turnaround time involved with changing displays or blending in with the surroundings of the store better. As such, brands will find the much-needed flexibility to adapt and keep pace with seasonal campaigns and visual merchandising displays, providing the best possible shop
RELATED STORIES


