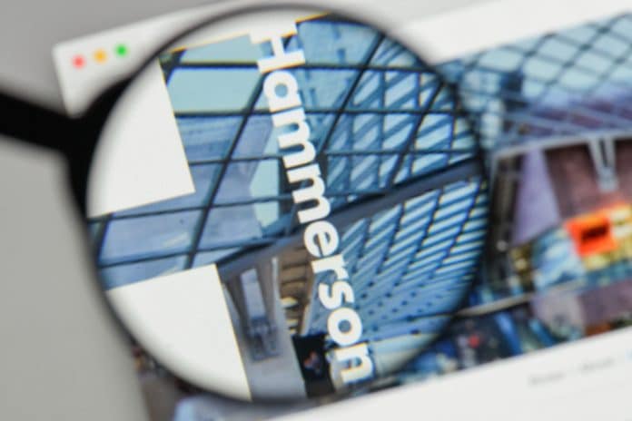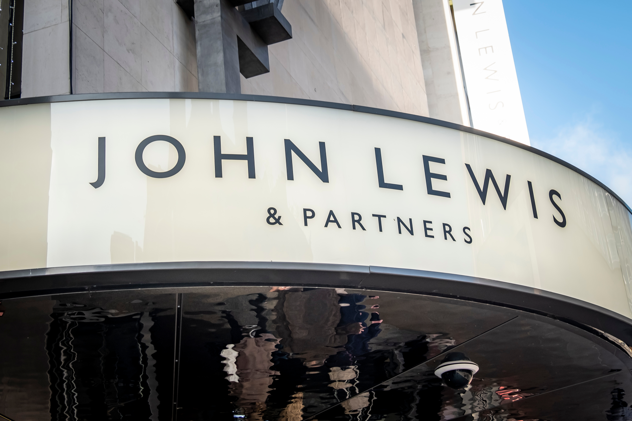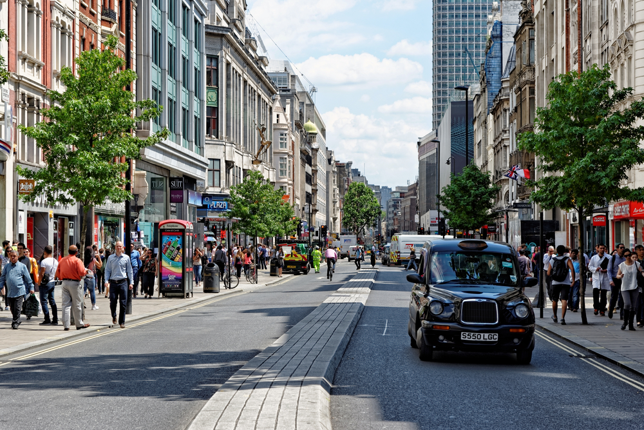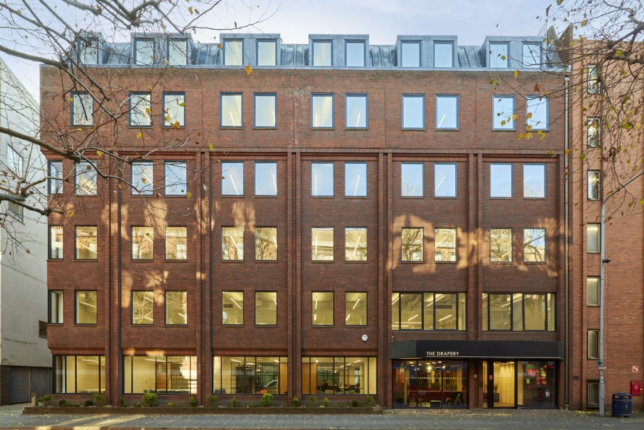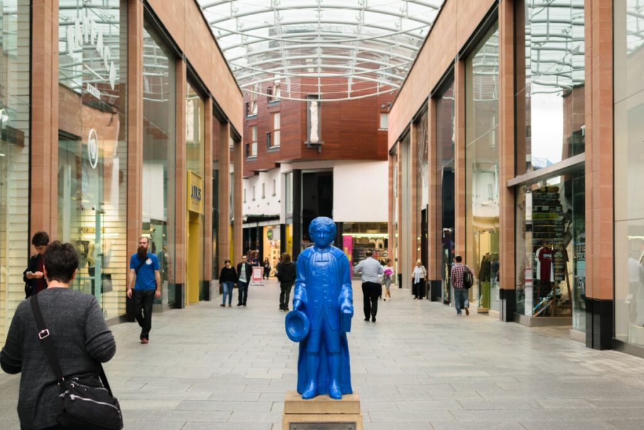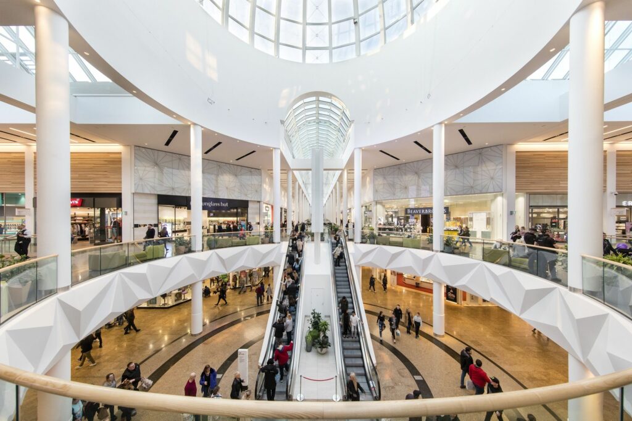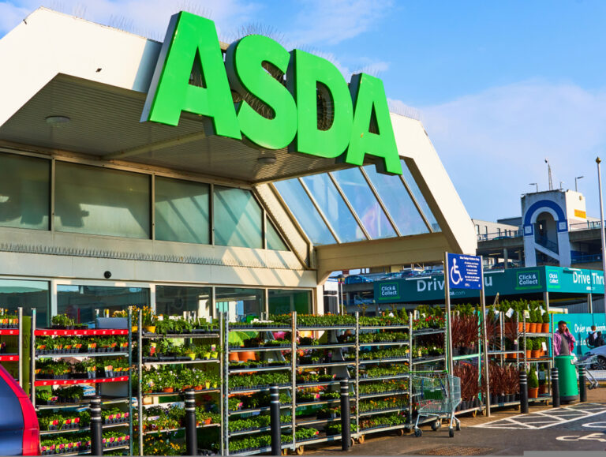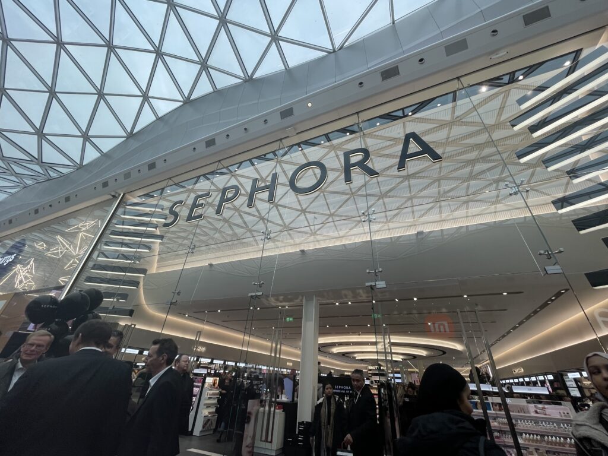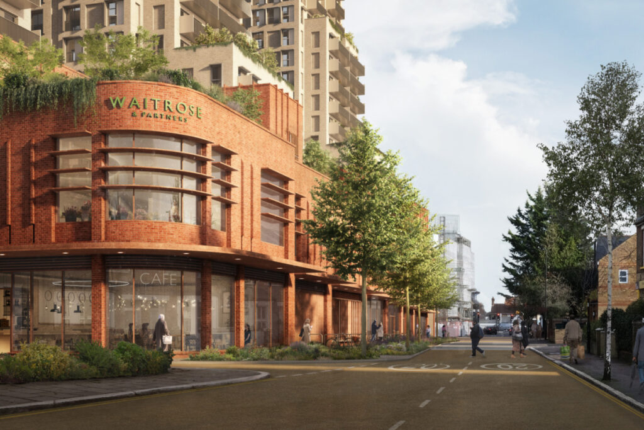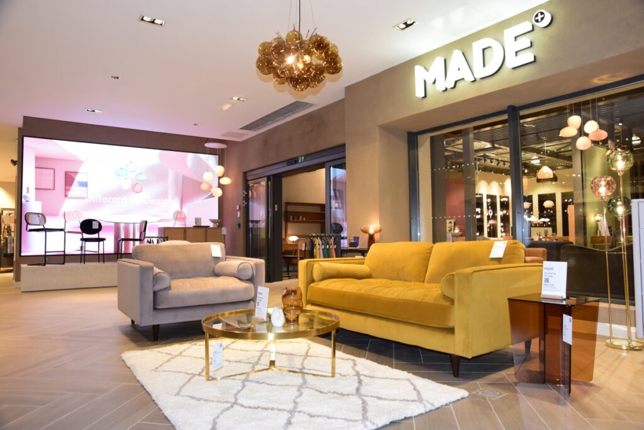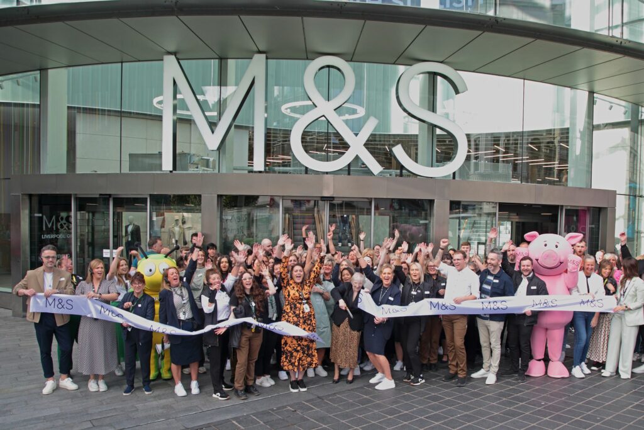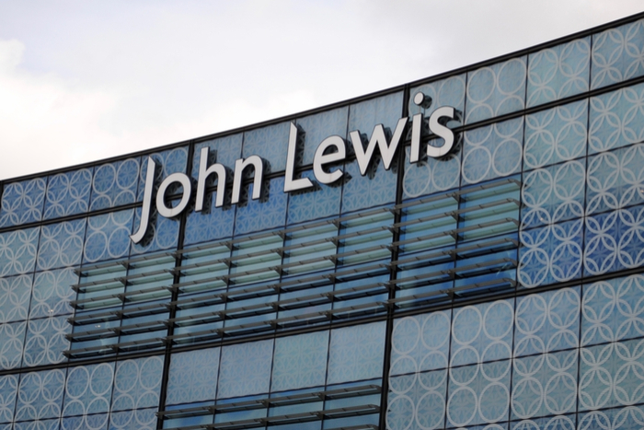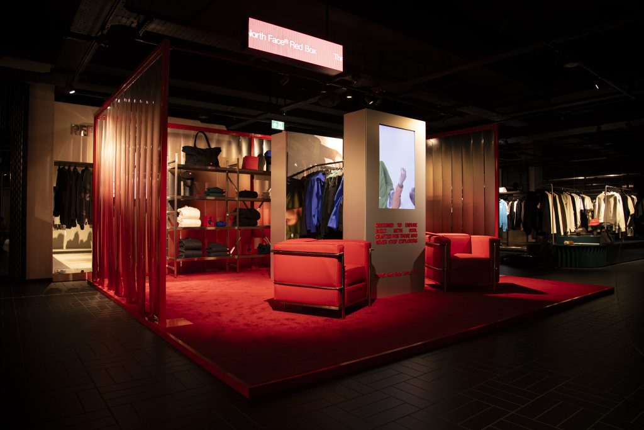// Hammerson sets out plans for the Martineau Galleries shopping centre site in Birmingham city centre
// The site has been earmarked for redevelopment since 2006
// Up to 100,000sq ft of space will be reserved for retailers
Hammerson has revealed its plans for the Martineau Galleries shopping centre site in Birmingham city centre.
The plan includes the addition of up to 1300 homes and 1.4 million sq ft of workspace, as well as a new city centre hotel, restaurants, a new public square and boulevard for the 7.5-acre site.
Up to 100,000sq ft of the space will be reserved for retailers – which is less than the 900,000sq ft of space which was included in a previous planning application for the site back in 2006.
Hammerson is due start work on the Martineau Galleries shopping centre site in 2022, and will submit an outline planning application to Birmingham City Council later this year.
“Martineau Galleries will be a new, vibrant neighbourhood in the centre of Birmingham, where we are already a long term investor, with the Bullring Estate remaining one of the UK’s most successful destinations for both brands and consumers,” Hammerson development director Robin Dobson said.
Hammerson currently owns two of Birmingham’s largest shopping centres, Bullring and Grand Central.
Click here to sign up to Retail Gazette‘s free daily email newsletter


