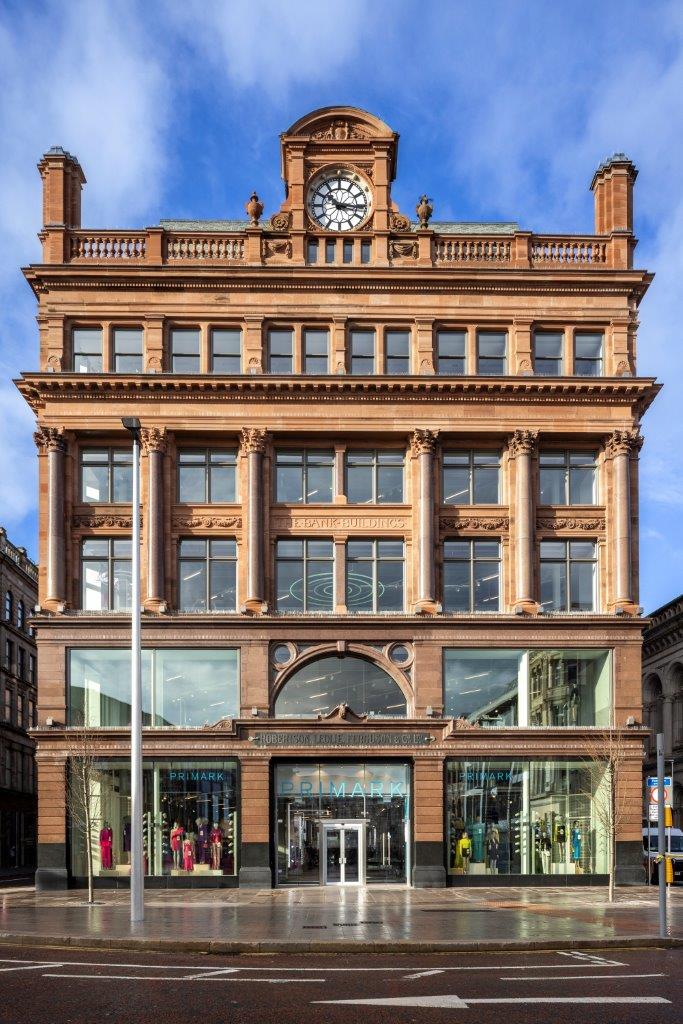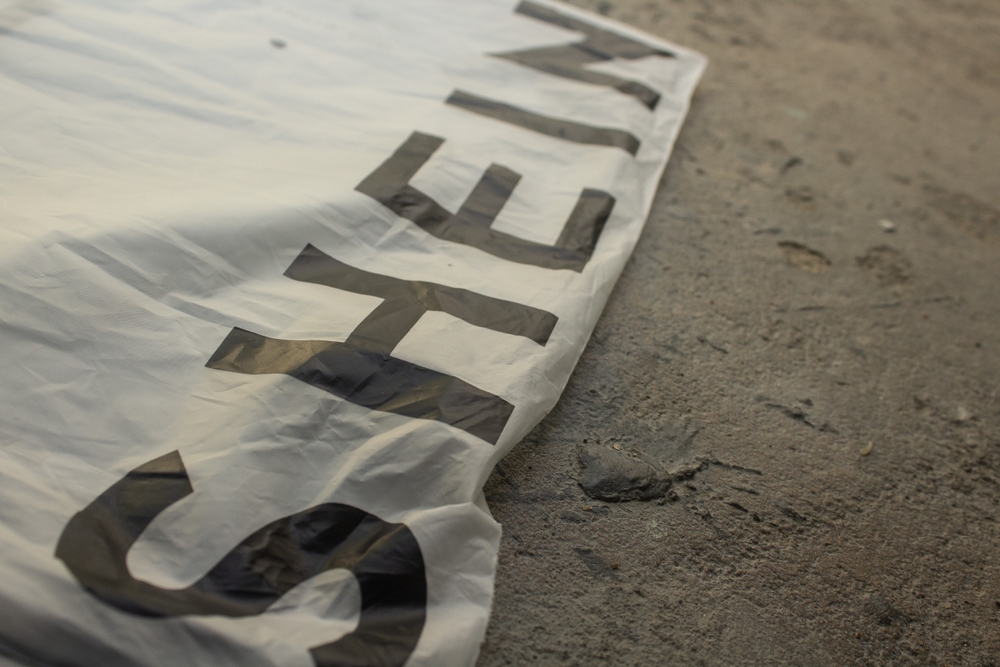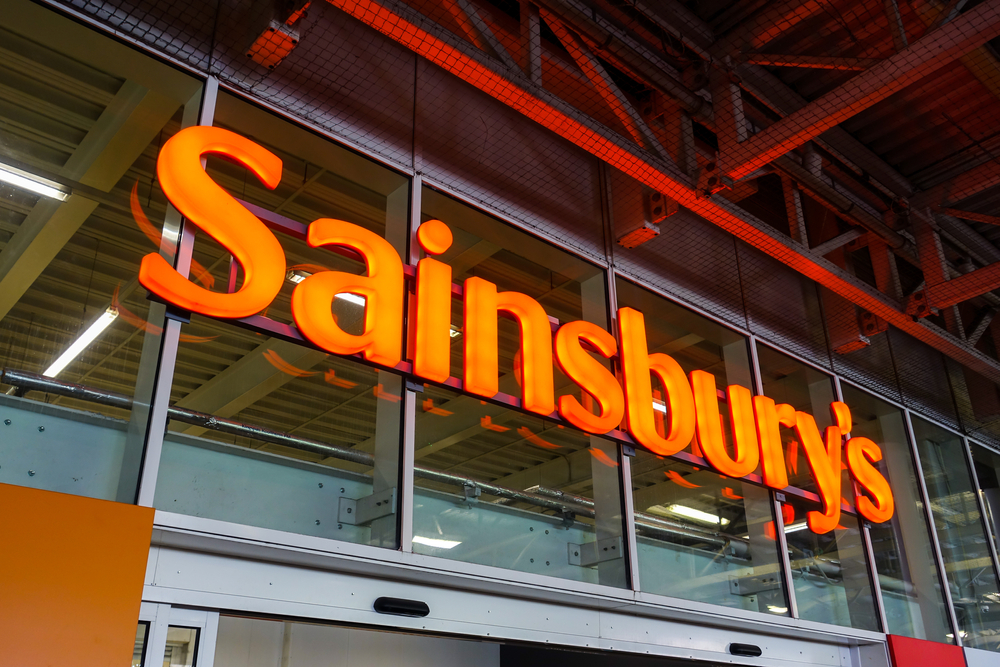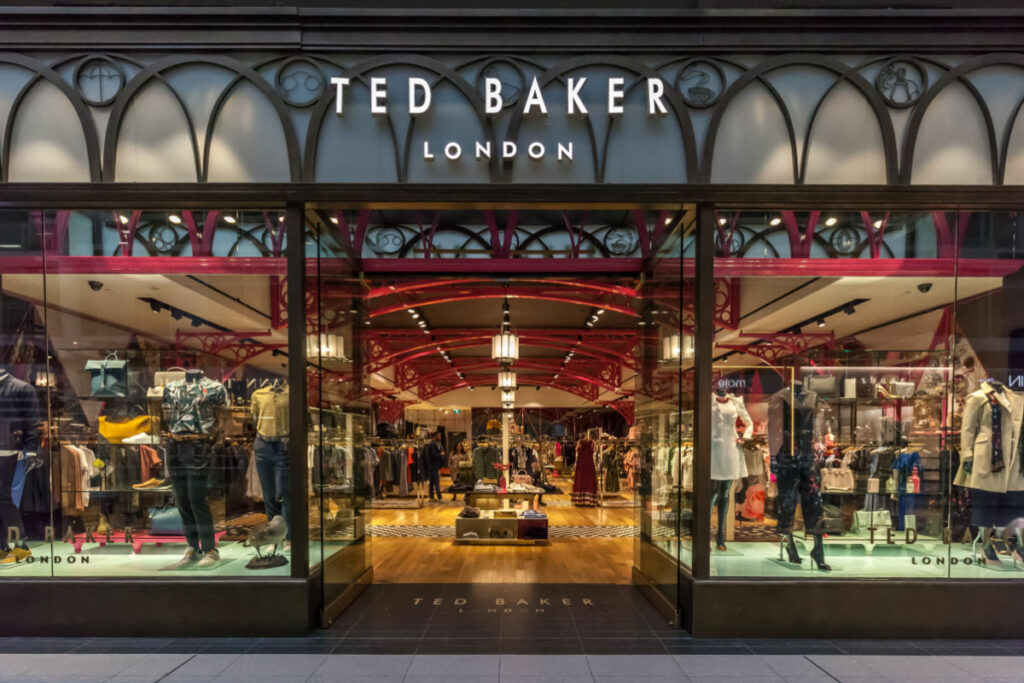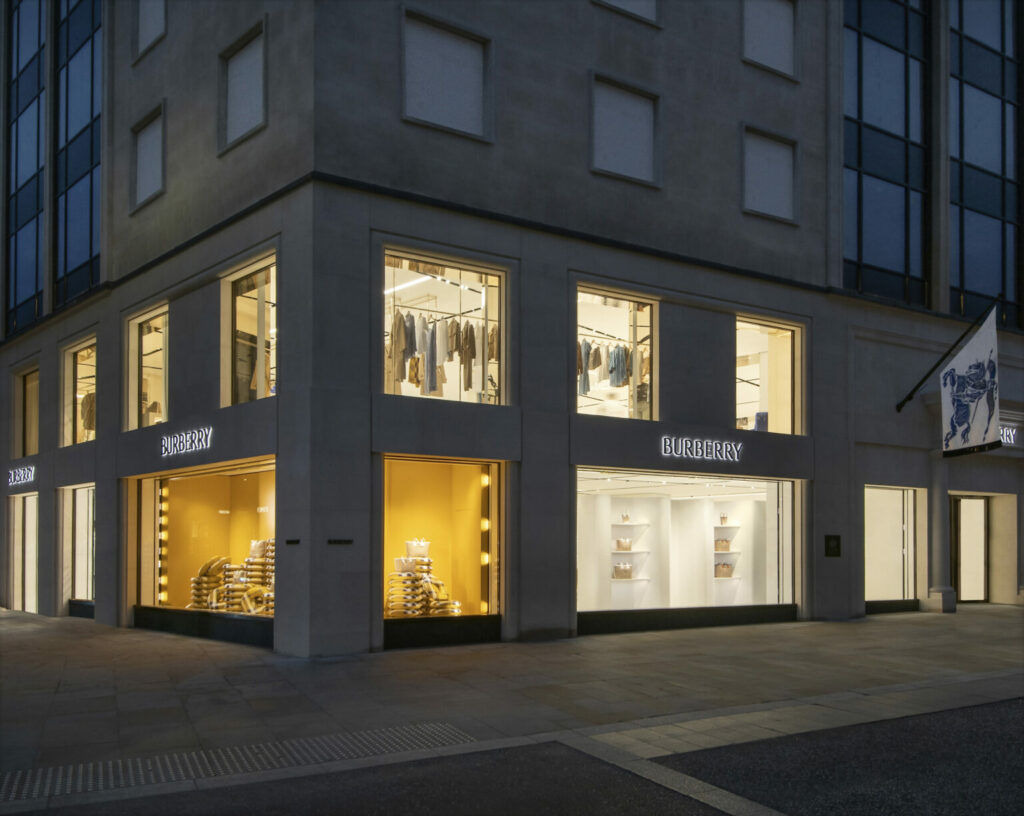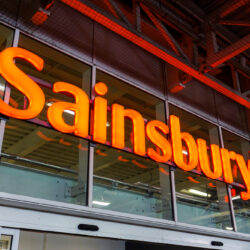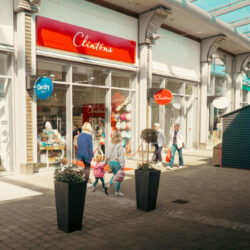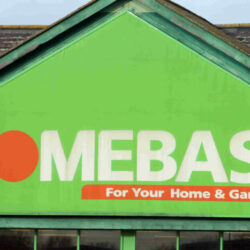The restored and completely rebuilt Primark in Belfast’s Bank Buildings reopened on Tuesday and it ticks many boxes as far as superlatives are concerned.
Upon entering the store this week, Primark CEO Paul Marchant says he is “genuinely blown away” and, even allowing for a degree of partiality, this is perfectly understandable.
To give some context, Primark traded from a smaller footprint at the listing Bank Buildings in the centre of Belfast until the spring of 2018 when it was gutted by a fire, which left just the charred ornate façade.
Marchant says that the day after the devasting blaze “there were more tears shed than there would be at a funeral. We made the decision to rebuild that morning”.
The rebuild was a mammoth task.
To get the numbers out of the way, Primark Belfast is a four-floor store, that represents the reconstruction and enlargement of a store that has gone from 50,000 sq ft to 88,000 sq ft, a 77% increase.
The new 12,000 sq ft Home department alone is three times larger than any other in the fashion retailer’s estate.

The reconstruction has not come cheap.
Insurance will certainly have helped, but there are many businesses that would have taken the option of walking away. Primark, to its credit, opted not to and instead spent around £100m on rebuilding the store.
The rebuild required the restoration and splicing of two buildings, the original late Victorian Bank Buildings, latterly a department store, and behind this another structure: Commonwealth House.
Commonwealth House has in fact been operational as a Primark for the past four years during the Bank Buildings rebuild.
A stroll around any of the floors of this narrow, but very deep, store reveals a thin metal strip where the join between the two has been made.
Special features
Marchant says that what has emerged from the hard hat chrysalis is “a full-line store with a number of special features”.
From a design perspective, the first thing that strikes the visitor is the amount of natural daylight. The building originally had a two-floor tower at its front, home to a clock that is a Belfast landmark.

In its pre-rebuild life the tower’s interior was covered over and the tall windows and vaulted ceiling were near invisible. Now clock, windows and a lot of light are the defining characteristics of this store.
The expansive Home department at the top of the shop can also be defined as special. Given it’s size, it would work perfectly well as a standalone in its own right.
Worth noting too is the herringbone pattern planked floor, intended to separate Home out from the other floors, but also to give it the sense of being a home interiors level.
The other element that will certainly hit the visitor between the eyes is the Disney store, entered through a translucent backlit Disney arch and containing merchandise and a 56-seat café.

Here the shopper can eat Minnie Mouse cupcakes while drinking coffee from cups that rest on Mickey or Minnie placemats, while black Minnie cushions make perching on one of the chairs more appealing (all of it is Primark product, of course).
Mickey Mouse in fact made an appearance at this store at the family and friends pre-opening evening.

And, for those interested in such things, the rodent can only appear in one place at any one time globally, as otherwise the idea that it might be an impostor in a Mickey costume might take hold.
Mickey therefore made the decision that the reopening of Primark in Belfast was of sufficient import to abstain from other opportunities.
Simple and sustainable
The rest of the store is, to an extent, as might be expected, with men and kids on the second floor and two floors of womenswear on ground and first.
A large beauty department forms part of the mix in this area and a good-looking nail bar concession.


Primark director of store design Stephen Roberts points to the denim area as an example of what will be rolled out more generally across the portfolio.

“We’ve tried to keep it simple and industrial with wood and steel being used for the fixturing,” he says.
Roberts also points out the efforts that have been made to reinforce the sustainability message that has been part of both the design and build.

It is perhaps the nature of what has been done that is not far short of being astonishing, however.
Primark director of construction Joseph O’Connor points to the fact that a river runs beneath the store and that in order to make the rebuild possible it had to be diverted.
“We had to change its course in order to put the cash desks in their place. It was then taken back to its original course outside the store,” he says.
It is the fact that this store’s very modern interior ‘float’s’ within a historic building that really sets it apart.
It’s not often this happens to Marchant, who has seen many store openings during his 13 years at the helm of Primark, but he is genuinely “blown away” by the Belfast flagship.
“There are a few times in my time at Primark that I’ve felt this. One was Gran Via in Madrid, another was Birmingham and now this”.
The store has been worth the wait.
Click here to sign up to Retail Gazette‘s free daily email newsletter

